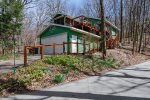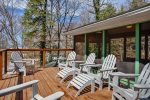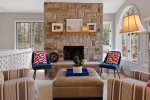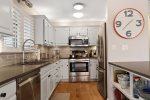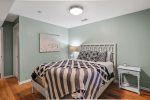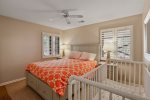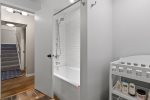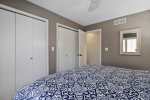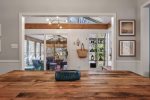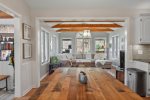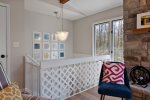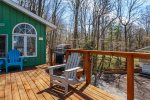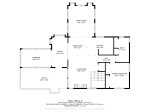Property Features
air conditioning
kitchen
laundry
non-smoking
outdoor grill
parking
patio
wireless internet
Description
This home is anything but Rustic, you feel like you're living in the tree tops in this beautfully remodeled home! High on a magnificent dune in the quiet lakeside neighborhood of Shorewood Hills in Sawyer, MI, this spacious, two story home offers a quiet and comfortable atmosphere for your get away.
You can enter the home up the staircase to the main door. Or for people who can't do stairs, you may enter through the garage. Located on this upper level are the main living area and the master bedroom. Upon entry guests are welcomed by a large entryway with hooks for coats, benches to sit and remove their outerwear. To the left is a wonderful screened in deck with comfortable wicker seating and a partial view of the lake. To the right of the entryway lie the spacious open concept living area with vaulted ceilings and exposed wood beams. The living room is furnished with a large comfortable sectional and flat screen TV. The kitchen is equipped with high end stainless steel appliances and plenty of counter space including a breakfast bar. The dining area has a beautiful solid wood farmers table that seats eight. Adjacent to the kitchen/dining area is a cozy sitting area situated around the fireplace. Also on this level is a roomy master bedroom with a king bed. In addition guests will find a sizable full bathroom and a laundry room.
The ground floor houses three of the four bedrooms and a centrally located roomy full bathroom with double sinks. The first bedroom is furnished with a queen bed and has a private entrance as well as direct access to the garage. The second bedroom is also furnished with a queen, and the third bedroom has two twin beds. Both of these rooms have a wonderful view of the wooded yard.
This home is less than 1/4 of a mile to lake Michigan and a short drive from downtown Sawyer with its many shops, restaurants, and Sawyer Garden Market where just about anything you need can be purchased.
With so much to offer- comfort, quiet, and location- you will be hard pressed to find anything better.
You can enter the home up the staircase to the main door. Or for people who can't do stairs, you may enter through the garage. Located on this upper level are the main living area and the master bedroom. Upon entry guests are welcomed by a large entryway with hooks for coats, benches to sit and remove their outerwear. To the left is a wonderful screened in deck with comfortable wicker seating and a partial view of the lake. To the right of the entryway lie the spacious open concept living area with vaulted ceilings and exposed wood beams. The living room is furnished with a large comfortable sectional and flat screen TV. The kitchen is equipped with high end stainless steel appliances and plenty of counter space including a breakfast bar. The dining area has a beautiful solid wood farmers table that seats eight. Adjacent to the kitchen/dining area is a cozy sitting area situated around the fireplace. Also on this level is a roomy master bedroom with a king bed. In addition guests will find a sizable full bathroom and a laundry room.
The ground floor houses three of the four bedrooms and a centrally located roomy full bathroom with double sinks. The first bedroom is furnished with a queen bed and has a private entrance as well as direct access to the garage. The second bedroom is also furnished with a queen, and the third bedroom has two twin beds. Both of these rooms have a wonderful view of the wooded yard.
This home is less than 1/4 of a mile to lake Michigan and a short drive from downtown Sawyer with its many shops, restaurants, and Sawyer Garden Market where just about anything you need can be purchased.
With so much to offer- comfort, quiet, and location- you will be hard pressed to find anything better.
Map
Sleeping Arrangement
Bedroom 1
1 King
Bedroom 2
1 Queen
Bedroom 3
1 Queen
Bedroom 4
2 Twins
Amenities
King Bed
2 Queen Beds
2 Twin Beds
Dining Table sits 8
Breakfast Bar sits 2
Coffee Maker - Drip, Basket
Coffee Maker - Pod
Dishwasher
Stove / Oven
Microwave
Television
Fireplace
Screened in Porch
Decks
SONOS Sound with Bluetooth
Apple TV with Netflix
2 Queen Beds
2 Twin Beds
Dining Table sits 8
Breakfast Bar sits 2
Coffee Maker - Drip, Basket
Coffee Maker - Pod
Dishwasher
Stove / Oven
Microwave
Television
Fireplace
Screened in Porch
Decks
SONOS Sound with Bluetooth
Apple TV with Netflix
Rates
* Rates are subject to change without notice. Pricing excludes taxes, additional options or fees.| Vacation Rental Standard Pricing | Sun | Mon | Tue | Wed | Thu | Fri | Sat | Weekly | Min Nights | |
| Winter/Spring | $550 | $550 | $550 | $550 | $550 | $550 | $550 | $3,400 | 7 | |
| Fall Season | $550 | $550 | $550 | $550 | $550 | $550 | $550 | $3,600 | 7 | |
| Summer Season | $550 | $550 | $550 | $550 | $550 | $550 | $550 | $3,750 | 7 | |
| Holiday Season | $550 | $550 | $550 | $550 | $550 | $550 | $550 | $3,750 | 7 |
Calendar
| Apr - 2024 | ||||||
| S | M | T | W | T | F | S |
| 1 | 2 | 3 | 4 | 5 | 6 | |
| 7 | 8 | 9 | 10 | 11 | 12 | 13 |
| 14 | 15 | 16 | 17 | 18 | 19 | 20 |
| 21 | 22 | 23 | 24 | 25 | 26 | 27 |
| 28 | 29 | 30 | ||||
| May - 2024 | ||||||
| S | M | T | W | T | F | S |
| 1 | 2 | 3 | 4 | |||
| 5 | 6 | 7 | 8 | 9 | 10 | 11 |
| 12 | 13 | 14 | 15 | 16 | 17 | 18 |
| 19 | 20 | 21 | 22 | 23 | 24 | 25 |
| 26 | 27 | 28 | 29 | 30 | 31 | |
| Jun - 2024 | ||||||
| S | M | T | W | T | F | S |
| 1 | ||||||
| 2 | 3 | 4 | 5 | 6 | 7 | 8 |
| 9 | 10 | 11 | 12 | 13 | 14 | 15 |
| 16 | 17 | 18 | 19 | 20 | 21 | 22 |
| 23 | 24 | 25 | 26 | 27 | 28 | 29 |
| 30 | ||||||
| Jul - 2024 | ||||||
| S | M | T | W | T | F | S |
| 1 | 2 | 3 | 4 | 5 | 6 | |
| 7 | 8 | 9 | 10 | 11 | 12 | 13 |
| 14 | 15 | 16 | 17 | 18 | 19 | 20 |
| 21 | 22 | 23 | 24 | 25 | 26 | 27 |
| 28 | 29 | 30 | 31 | |||
| Aug - 2024 | ||||||
| S | M | T | W | T | F | S |
| 1 | 2 | 3 | ||||
| 4 | 5 | 6 | 7 | 8 | 9 | 10 |
| 11 | 12 | 13 | 14 | 15 | 16 | 17 |
| 18 | 19 | 20 | 21 | 22 | 23 | 24 |
| 25 | 26 | 27 | 28 | 29 | 30 | 31 |
| Sep - 2024 | ||||||
| S | M | T | W | T | F | S |
| 1 | 2 | 3 | 4 | 5 | 6 | 7 |
| 8 | 9 | 10 | 11 | 12 | 13 | 14 |
| 15 | 16 | 17 | 18 | 19 | 20 | 21 |
| 22 | 23 | 24 | 25 | 26 | 27 | 28 |
| 29 | 30 | |||||
| Oct - 2024 | ||||||
| S | M | T | W | T | F | S |
| 1 | 2 | 3 | 4 | 5 | ||
| 6 | 7 | 8 | 9 | 10 | 11 | 12 |
| 13 | 14 | 15 | 16 | 17 | 18 | 19 |
| 20 | 21 | 22 | 23 | 24 | 25 | 26 |
| 27 | 28 | 29 | 30 | 31 | ||
| Nov - 2024 | ||||||
| S | M | T | W | T | F | S |
| 1 | 2 | |||||
| 3 | 4 | 5 | 6 | 7 | 8 | 9 |
| 10 | 11 | 12 | 13 | 14 | 15 | 16 |
| 17 | 18 | 19 | 20 | 21 | 22 | 23 |
| 24 | 25 | 26 | 27 | 28 | 29 | 30 |
Available
Unavailable
Check-in
Check-out
Reviews
Notes
Check in time 4:00 p.m. CST
Check out time 10:00 a.m. CST
Pet deposit required
Maximum 4 cars
No Parties or Social Events
No Smoking or Vaping on the Property
Payments:
We accept all major credit cards and checks
Reservations and Deposits:
All reservations require a payment to hold chosen dates.
Reservation Prices do not Include:
Expenses and items not mentioned, including, but not limited to: transportation, tips for personal services, meals, insurance, telephone calls and other items of a personal nature.
Check out time 10:00 a.m. CST
Pet deposit required
Maximum 4 cars
No Parties or Social Events
No Smoking or Vaping on the Property
Payments:
We accept all major credit cards and checks
Reservations and Deposits:
All reservations require a payment to hold chosen dates.
Reservation Prices do not Include:
Expenses and items not mentioned, including, but not limited to: transportation, tips for personal services, meals, insurance, telephone calls and other items of a personal nature.



